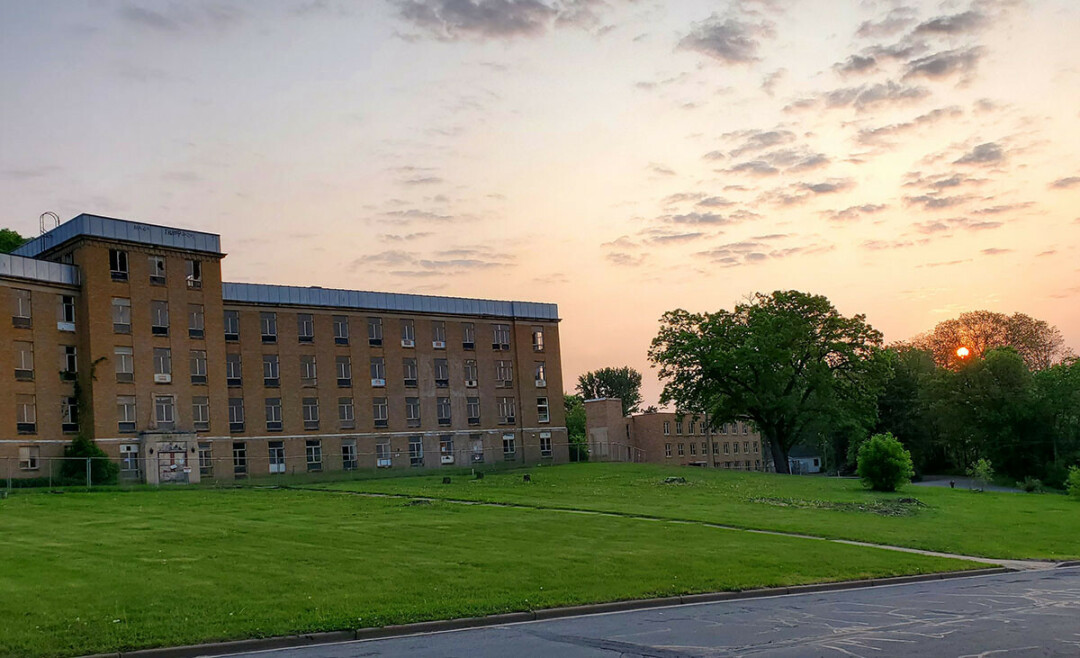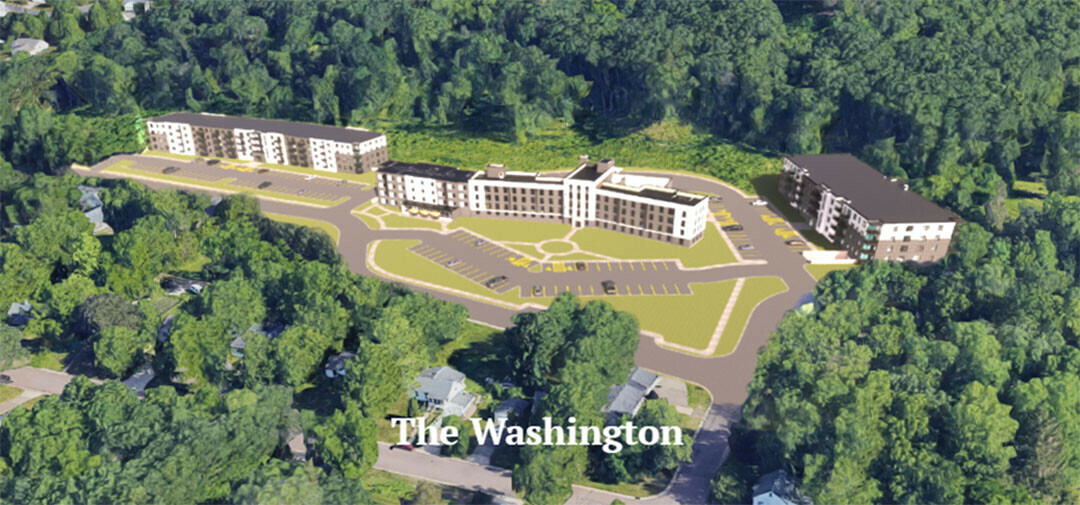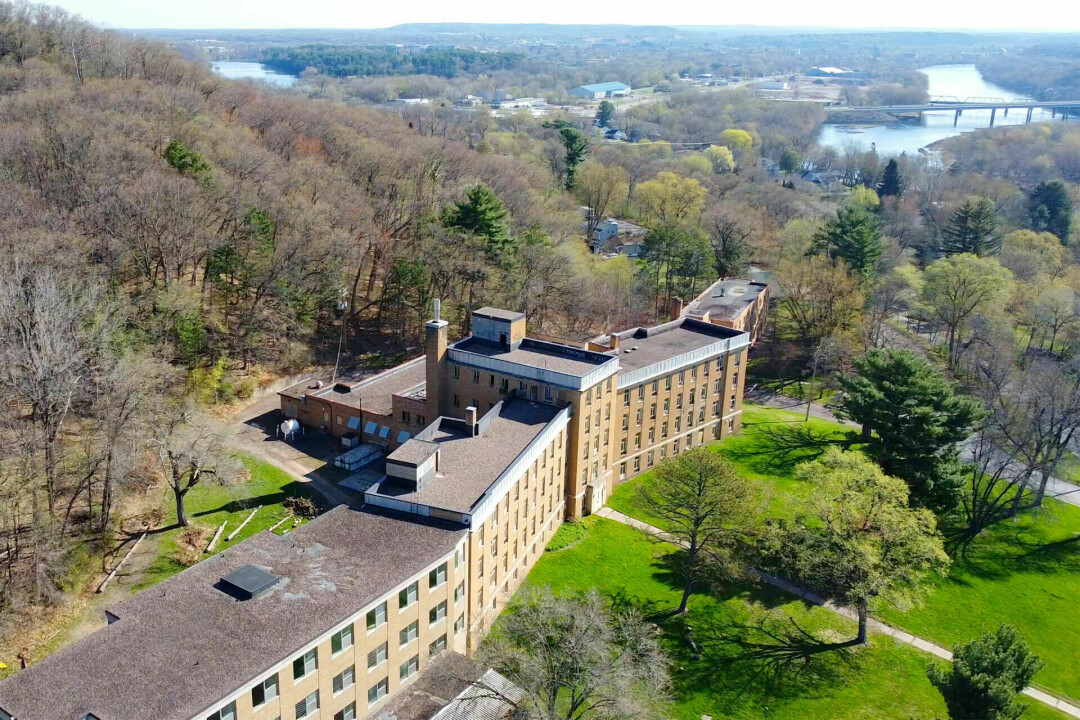Chicago Developer Unveils Plans for Former Mount Washington Residence
Wisconsin native intends to create market-rate apartments at former nursing home

The former Mt. Washington Residence on Eau Claire’s West Side has a new owner after two former owners abandoned their renovation plans for various reasons.
“Last year, I drove through downtown Eau Claire for the first time in 20 years, and I was amazed at the transformation,” the new owner Brian Dohmen, managing partner of Altitude Capital Partners in Chicago, told a meeting of the Shawtown Neighborhood Association in May. “Shortly after, I went on LoopNet, an online marketplace for commercial properties for sale and lease in the United States, and typed in Eau Claire’s zip code, and up popped the Mt. Washington Residence.”
The day after the real estate deal was completed this spring, up went 6-foot-tall chain-link fencing around the perimeter of the 10-acre property, 1930 Cleveland Ave., complete with “No Trespassing” and “Keep Out.” To the approximately 40 residents at the meeting, this single act indicated Dohmen’s seriousness: Vandalism of the property, vacant since it closed as a nursing home in 2017, has been a huge problem.

Based on the real estate section of Altitude Capital Partners website, Dohmen and his team have vast experience in renovating and building residential real estate in both Chicago and Madison.
Dohmen, who originally hails from Elmwood, said he plans to work with Royal Construction and River Valley Architects to turn his vision of what he is calling “The Washington” into reality. Construction will begin in September 2023 and is estimated to be completed in August 2025.
According to the Altitude Capital Partners website, the residential apartment complex will be home to a total of 200 apartments – including studios and one- and two-bedroom units – to be rented at market rate. Fifty-four of the 200 units will be located in the existing renovated main building which will include community and amenity space. The remaining 146 units will be located in two new buildings constructed from the ground up on either side of the existing main building. All units will have modern finishes, in-unit laundry, and individual heating, ventilation, and air conditioning (HVAC). Common area amenities also will include a pool and a roof deck, club room, coworking space, health club and yoga studio, onsite parking, private outdoor space, bike storage room, private storage, a dog park and washing station, as well as a coffee shop and grocery store. The project will include 2,000 square feet of retail space, 4,000 square feet of rental storage space, and 275 parking spaces.
At the meeting, Dohmen also shared that while the current visual representation shows parking in front of the building, he prefers to have green space in front and parking in the back.
For additional information visit altitude-cp.com.



















