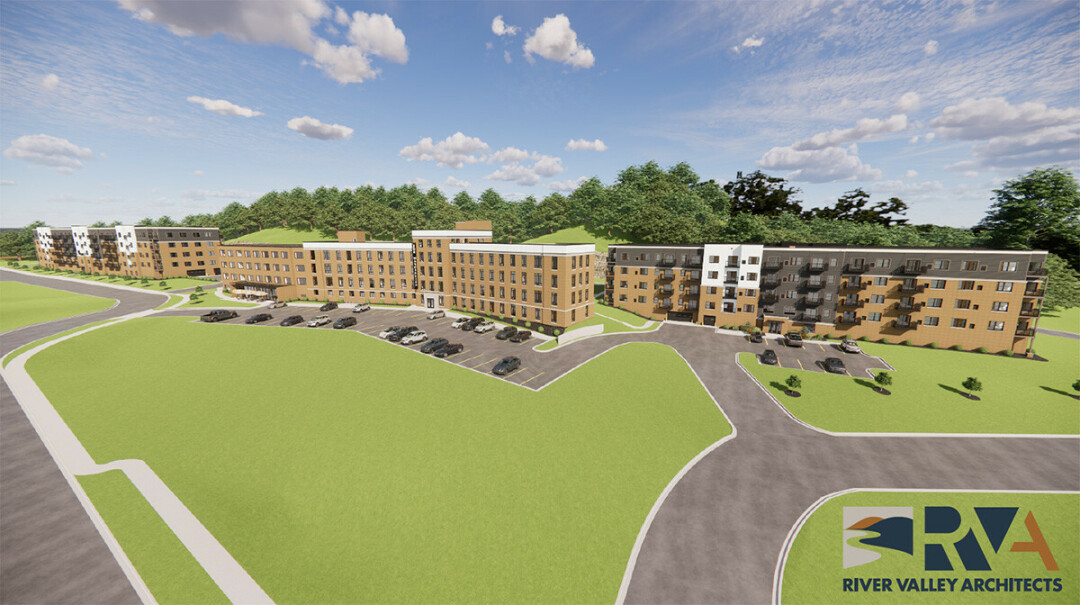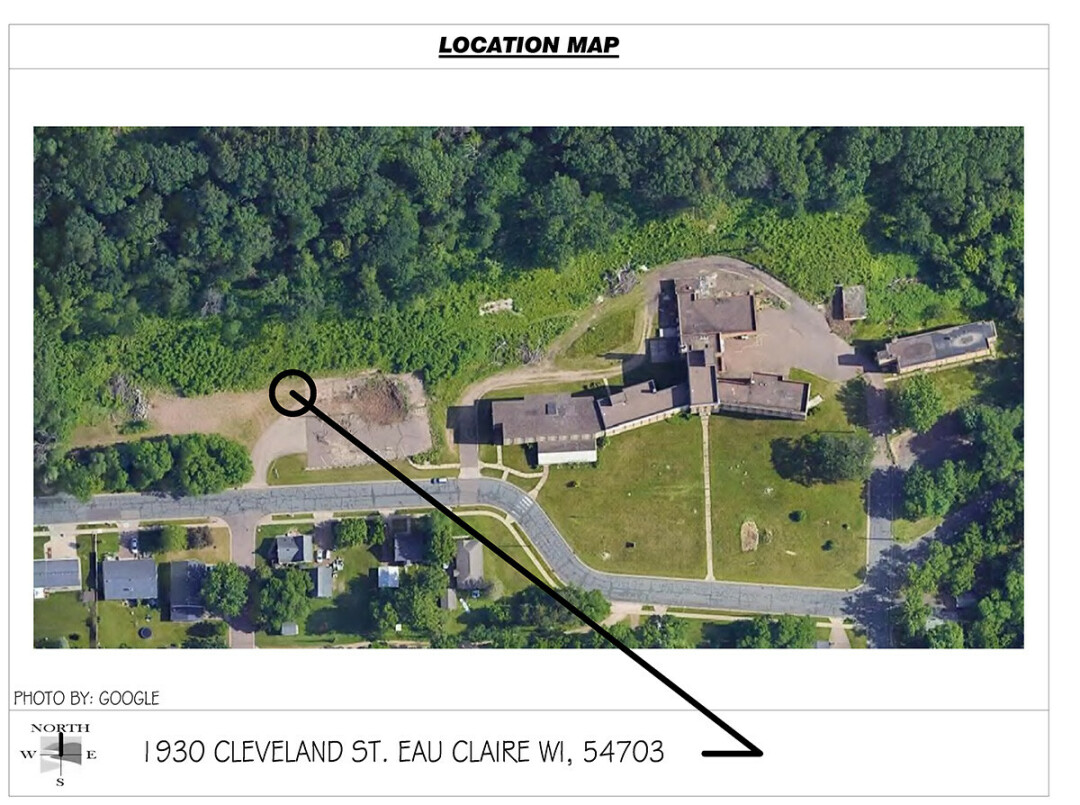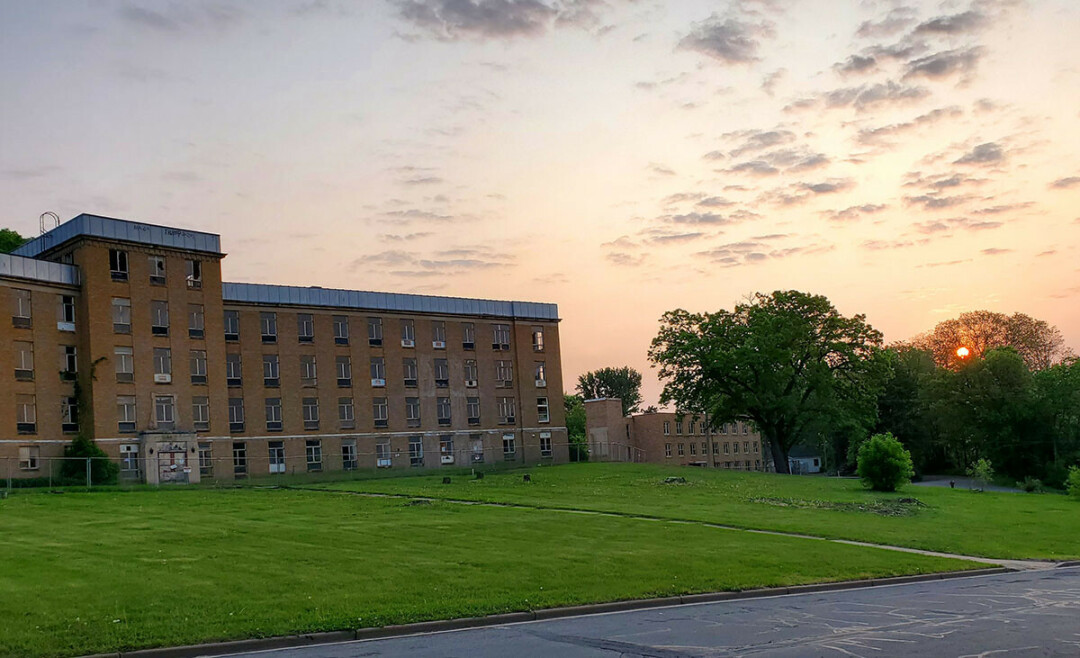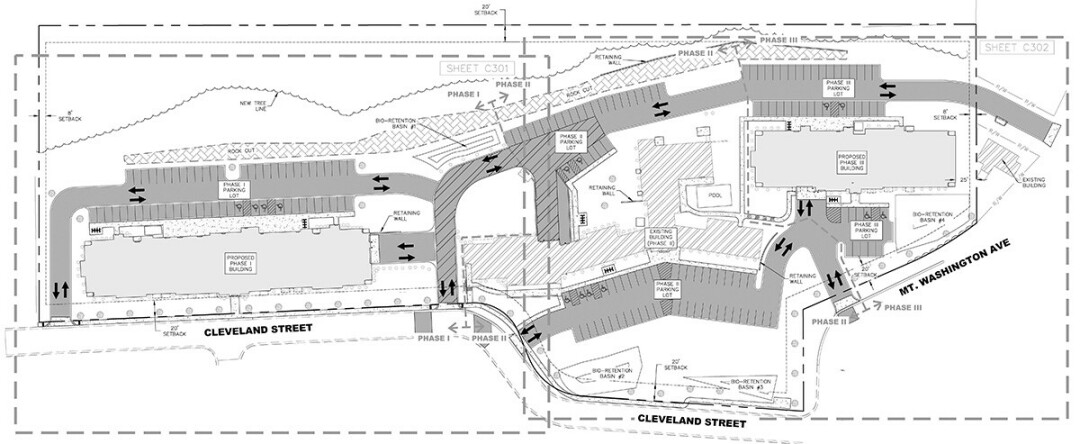E.C. City Council OK’s Plan to Turn Vacant Mt. Washington Home into Apartments
Chicago developer plans 200 apartments, commercial space in former sanitorium

A vacant former sanatorium and nursing home in Eau Claire’s Shawtown neighborhood will be remodeled into an apartment complex with 200 residential units as well as commercial space under a plan approved by the Eau Claire City Council.
The City Council voted unanimously on Aug. 22 to approve a rezoning request for the former Mount Washington Residence, 1930 Cleveland St. The decision amends the city’s Comprehensive Plan to allow mixed-use development at the nine-acre site, which has been vacant since 2017.
The plan by Chicago-based Altitude Capital Partners calls for a three-phase development of the property to create 200 apartment units containing about 268 bedrooms, Aaron White, the city’s director of community development, told the City Council. The proposal would also create about 5,000 square feet of commercial space – including a convenience store, a coffee lounge, and meeting rooms – which will cater both to apartment residents and people in the neighborhood, White said.
Construction on development, dubbed The Washington, is expected to start this fall and be completed by August 2025. In addition to remodeling the main four-story brick structure, the plan includes demolishing two smaller buildings.
“The project has been a long time coming,” White told the City Council at a public hearing Aug. 21, noting that Altitude is the third owner of the complex since 2019. The first owners, he said, bought the property sight-unseen, came to Eau Claire to look at it, and put it up for sale again the following week. Aaron explained that the subsequent owner had a good concept for reviving the property, but their financing fell apart when the pandemic hit.
“The current development group is well-financed, they’re ready to move forward, and (they) have a lot of experience doing this kind of work,” White said. “They are looking to bring back something that benefits the community. This is a blighted property that has been vacant for a number of years.”

White noted that Altitude has a three-phase plan for the project:
- Phase I will involve building a new four-story, 22,900-square-foot building on the west end of the property. The building would include 87 units and lower-level parking.
- Phase II will entail remodeling the existing 18,745-square-foot building, which was built in the 1930s. When complete, the building will include 53 apartments as well as 5,000 square feet of commercial space and on-site parking.
- Phase III will include the construction of a new 15,825-square-foot building on the east side of the property containing 60 apartments. The phase will also include lower-level and on-site parking. First, however, a blighted building on the spot will be demolished.
White added that the developer told the city’s Plan Commission that rents have not been finalized for the apartments, but that units would lease for an average of $1,500 per month.

The Plan Commission had previously OK’d the proposal, on the condition that the city Engineering Department approve a draining plan for the site and that a study of the development’s impact on neighborhood traffic would be conducted.
During a public hearing before the City Council, several Shawtown residents raised concerns about the potential impact the apartment complex could have on traffic along the neighborhood’s steep and winding streets.
“All the streets leading the development are narrow and none have sidewalks,” resident Libby Stupak told the City Council. “Hopefully the city or the developer will remedy this potentially dangerous situation. For myself and others that walk and bicycle pretty much everywhere from our home using these very streets, this seriously concerns us.”
The project received support from the Shawtown Neighborhood Association. In a letter to the city, association President Bradley Sandell noted that the group was in support of the overall redevelopment plan and had a good working relationship with the developer. However, he added, the city should proceed cautiously to ensure that the project doesn’t compound the neighborhood’s existing traffic and infrastructure challenges.
Before the City Council approved the plan, City Councilmember Andrew Werthmann proposed four successful amendments to meet some of the neighbors’ concerns. These included installing a bus shelter on Cleveland Avenue, ensuring an additional sidewalk is built, and providing trees and other screening between the apartment complex and its neighbors on both the east and west sides. Werthmann said he would consider supporting a special Tax Increment District in the neighborhood to fund street improvements if necessary.
“The overall sense of the neighborhood, almost to a person, was supportive of the project, but almost to a person there was also concern about access to the streets,” Werthmann said later.























